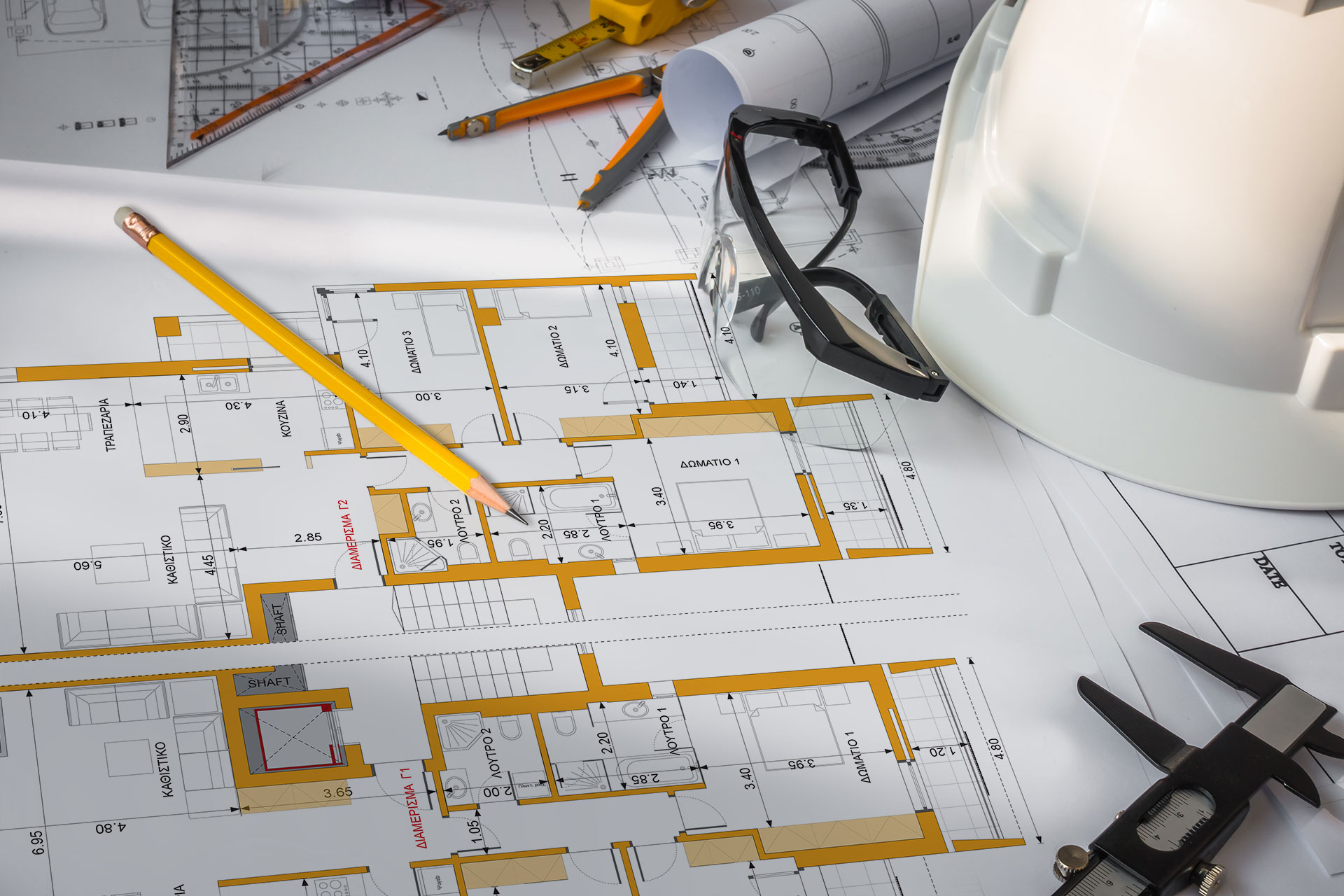Course info

The course provides training in the knowledge and skills required to read, interpret and prepare 2D and 3D drawings, specifications and schedules for residential buildings using both technical drawing skills and computer-aided design (CAD) methods. Construction drawings will include; sketches (e.g. plans, evaluations, isometric projections, axonometric projections) and formal scaled drawings (e.g. general arrangements, layouts, plans sections, and elevations). The course also covers the knowledge required to operate various Microsoft software applications.
